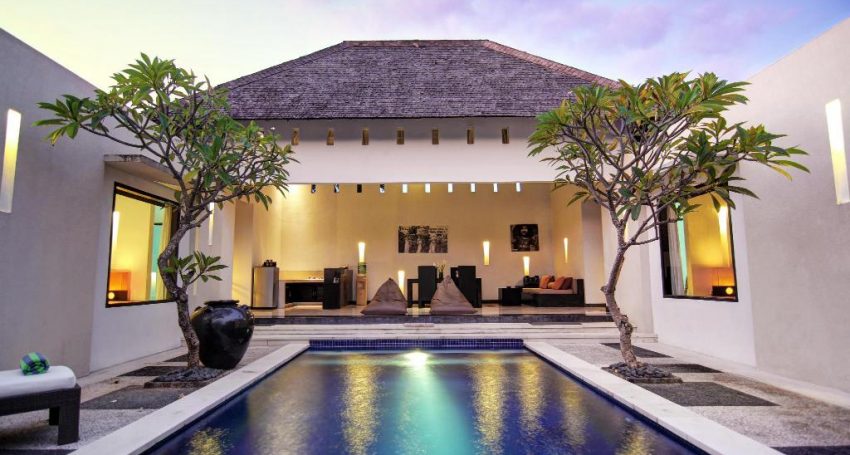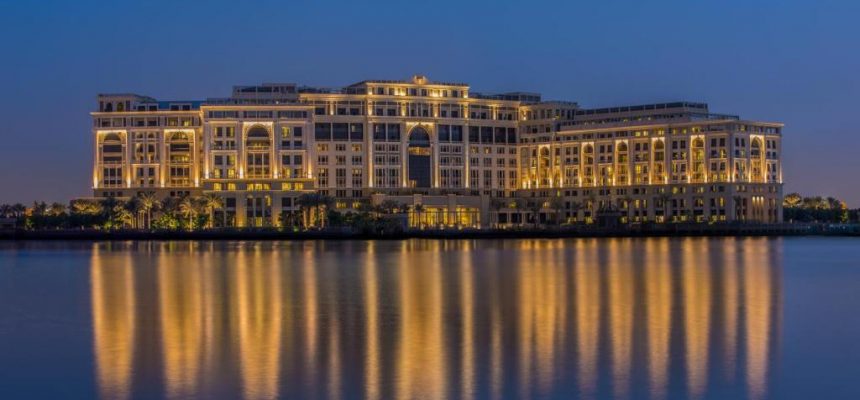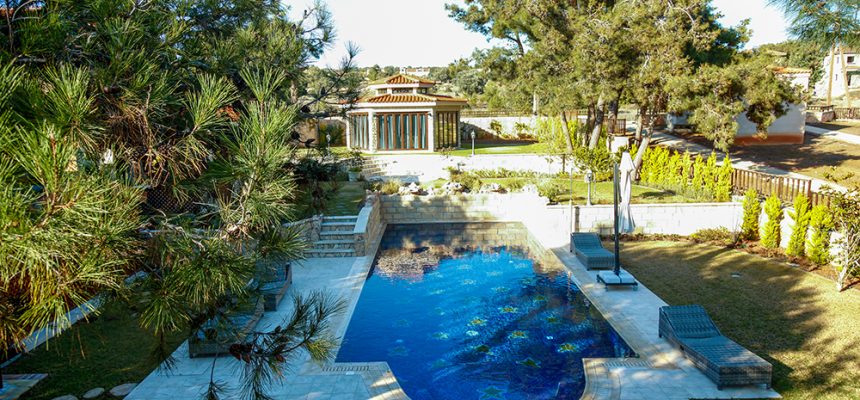The notion of luxury, high-end housing has somewhat weakened its positions with a huge number of projects in today’s market, advertised as elite. In fact, they have nothing in common that is laid in this concept. The word “luxury” has turned into a kind of advertising “fishing pole”, which is trying to attract buyers. The project, presented below, fully corresponds to its status – an elite luxury villa.
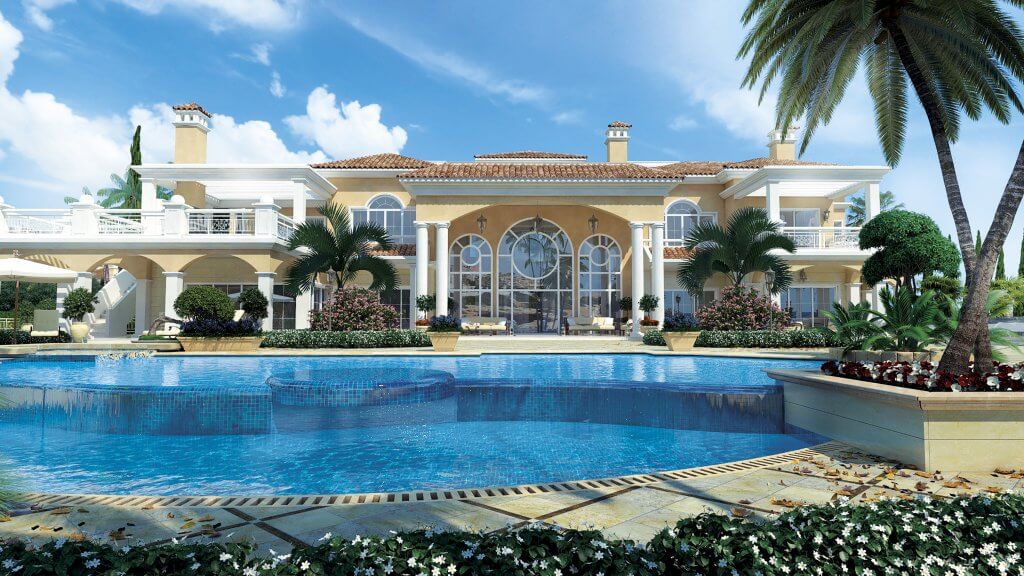
Sea Caves Residence — honed to perfection
Sea Cave Residence will be located in one of the most beautiful places of the island, on the shore of a unique natural object-the sea caves of Pafos. Nature has worked for thousands of years on its sculptures, honing every detail with the help of improvised materials, water and wind. In harmony with this work of nature will be built this unique villa; tailored to perfection and thought out down to the slightest detail.
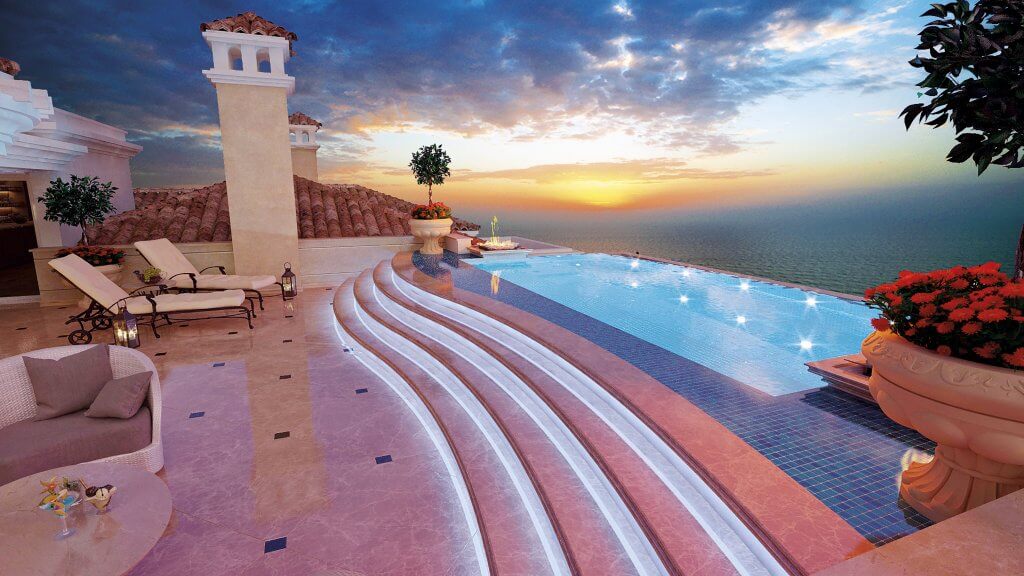
The three-level mansion is an architectural alliance of European classics and Tuscan and Andalusian motifs. The space, which opens to the spectator at the entrance, is surrounded by a number of huge arched windows, which amaze with their size and magnificence. The central place of the hall is occupied by a fireplace, towering on two levels and setting a solemn tone for the whole interior. Climbing the circular marble staircase, from the suite of the second floor, you can, once again, adjust to the luxury of the living room and the views that open from its windows.
All of the bedrooms on the second floor are planned in such a way that, from each one, you can enjoy the enchanting seascapes. Each of the four bedrooms has a spacious bathroom and a dressing room. Especially luxurious is the bathroom of the owners, trimmed with marble and natural mother of pearl.
On the roof of the villa, there is an overflow swimming pool, which is also a rare and unique architectural solution.
The lower level of the villa is designed for recreation and entertainment. Interiors of this level differ from the basic concept of colourful and more daring use of original design solutions. The choice of amenities provided in this private villa can be envied by the best five-star hotels. There is everything for full rest and relaxation: a cinema hall, a billiard room, a dance floor, a sauna, a steam room, a gym and a massage room.
The decision of the internal basin deserves special attention. Surrounded by a multi-metre marine aquarium, thermal baths and winter garden, and, also, a unique system of a retractable roof, this area creates a sense of presence in a secluded tropical lagoon. There is another intersection that makes this project unique – a floating spa. The concept, similar to the salt baths of the Dead Sea, provides a restful full relaxation and immersion in meditation, which is so important in our rhythm of modern life.
Cleverly planned is the territory of the residence, accommodating a spacious two-level overflow swimming pool in the form of a lagoon, a tennis court, rotunda (vined with grapes), a covered arbour for barbecue and underground and above-ground garages. In full accordance with the status of the main entrance, columns, roundabout, fountains and elegant bronze graces are greeted by the visitors of the residence.
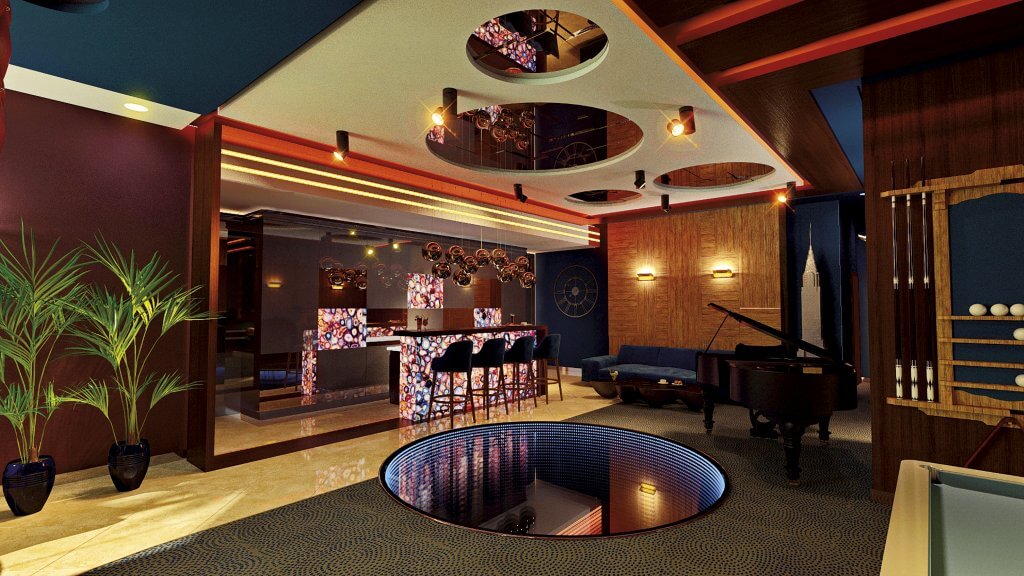
Combining art-deco forms
Having made this trip to the world of luxury, I would like to let our readers understand that we offer the development of unique architectural solutions that not only reflects the level of prosperity of our customers, but also the customer’s individuality, climate requirements and location. By this example, we are ready to offer to our customers something more than just a sample project.
The complex of three small villas, ranging from 300 to 180 square metres, is located near Limassol and the owners have panoramic views of the sea and surrounding mountains and valleys. The main task was to maximize the use of natural landscape, since the construction of retaining walls and levelling of slopes is laborious and expensive. Also, the desire of the owner of the plots was to make the most of the opportunity to survey the surrounding landscapes.
On the lower part, which has a gentler slope, there is a free bungalow, at the request of the customer, and a one-story building, where we managed to plan several levels, thanks to the natural slope and zoning rooms. Levels go down the relief in the direction of the basin. Panoramic, circular glazing significantly distinguishes this villa and gives the possibility of complete unification with nature.
Two upper sections on a steep slope occupy three-level villas with spacious basement rooms formed in the natural relief of the mountain. We managed to organise access to the light and plan full-fledged premises that do not count towards the total building area, which makes it possible to add dozens of useful metres to the permitted size of the house. Considering the fact that all of the houses have large panoramic windows, we have provided unique systems for protecting the facades from the sun, with blinds and canopies; thought out individually for the architecture of each individual house. Each of these three buildings has its own unique architecture, but it is united by rounded forms, stepped cornices and windows of various forms. These architectural details and characteristic styles of art deco distinguish the complex from most typical buildings and makes it original and memorable.
Developing the architecture and internal maintenance of the house with all the servicing systems in the complex, you can achieve a more harmonious result. Our company offers a comprehensive development of architectural and interior solutions.
You can get acquainted with these and other projects in the office of Elite Interiors, located in Limassol, on Christaki Kranou Street, 34. Tel: 25-321600, www.interiorselite.com
